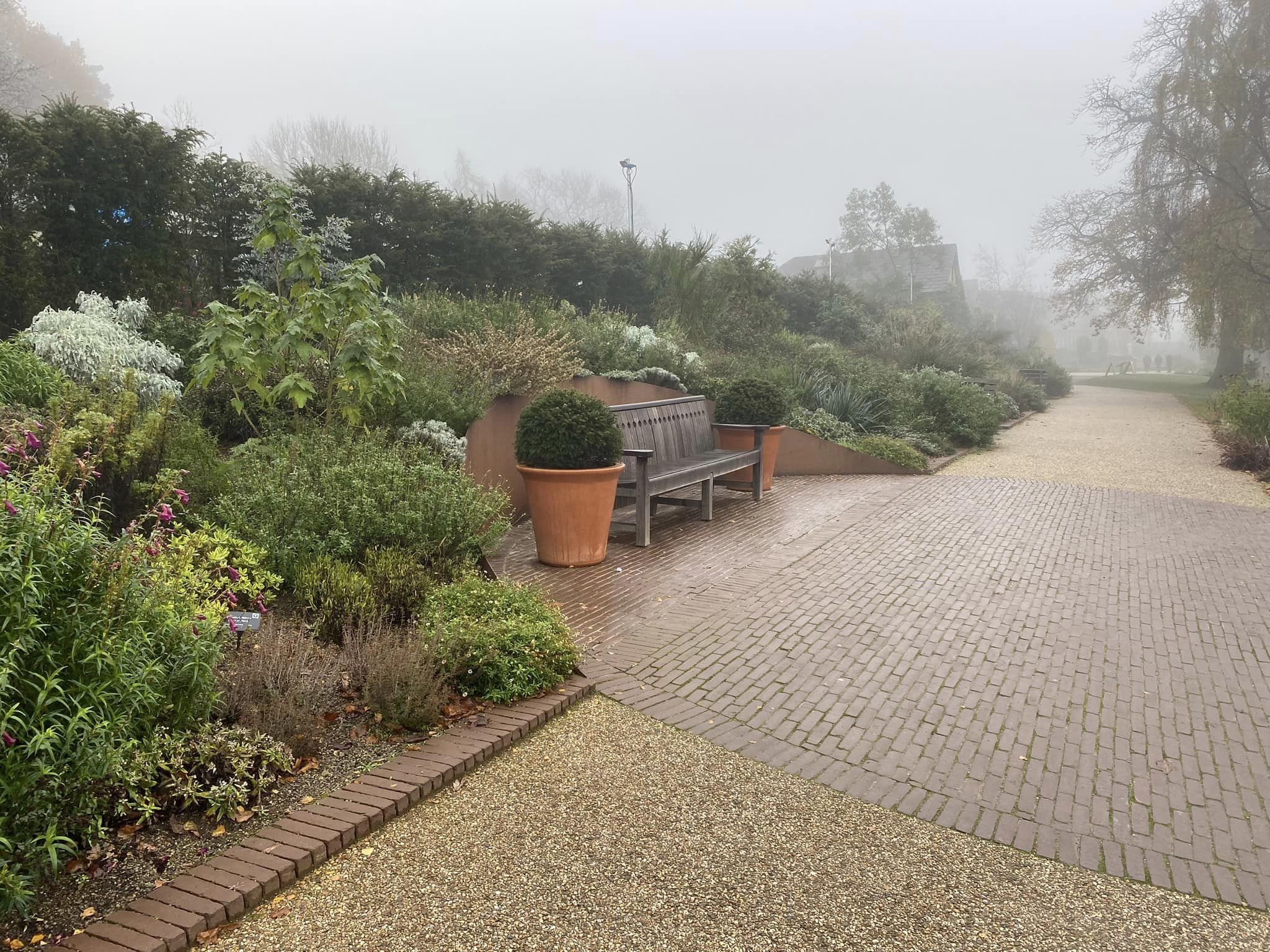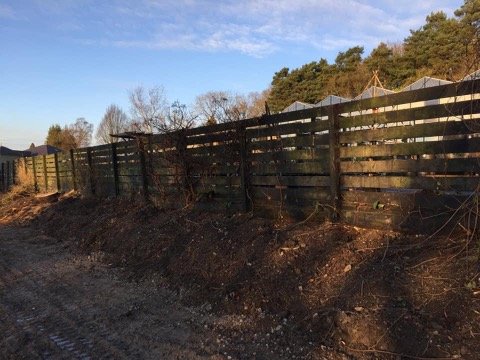RHS Garden Harlow Carr
We were involved in the initial planning of the main entrance, and the garden layout between the Eco Centre and Harrogate Arms, including the new Sun Border.
For the Sun Border we have created a lovely promenade by widening the slim border to make the most of the sunny position for plants, screening the Plant Centre behind and adding regularly spaced seating niches. Here is the focal point at the top of the Main Borders where you can sit and enjoy a vista to the temple in the woods.
BEFORE PHOTO: The original sun border was narrow and overcrowded with over mature specimens.



